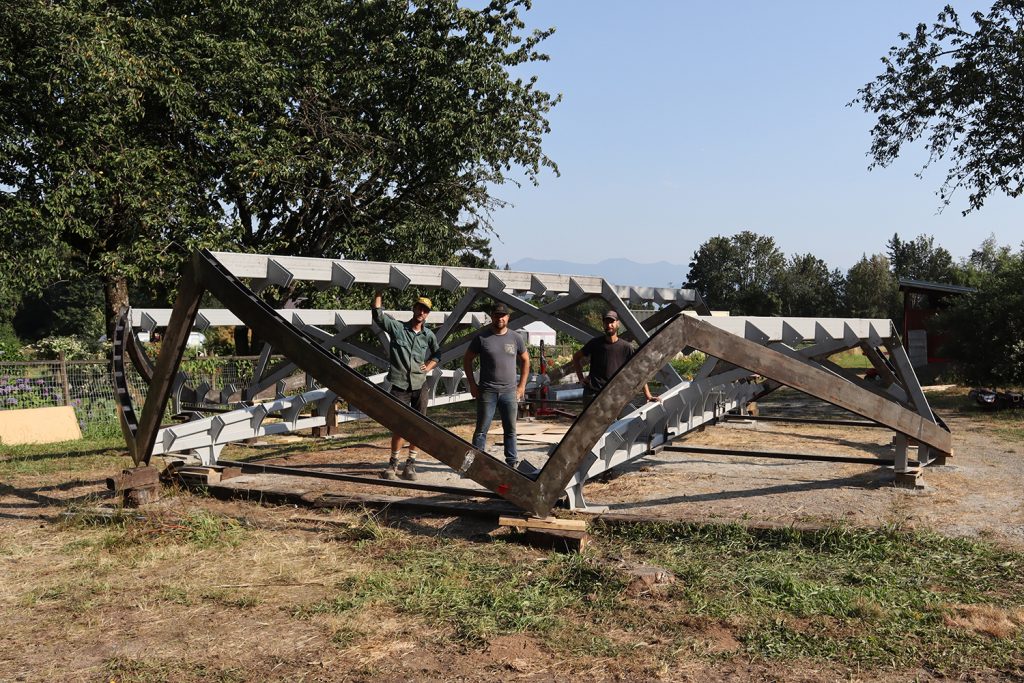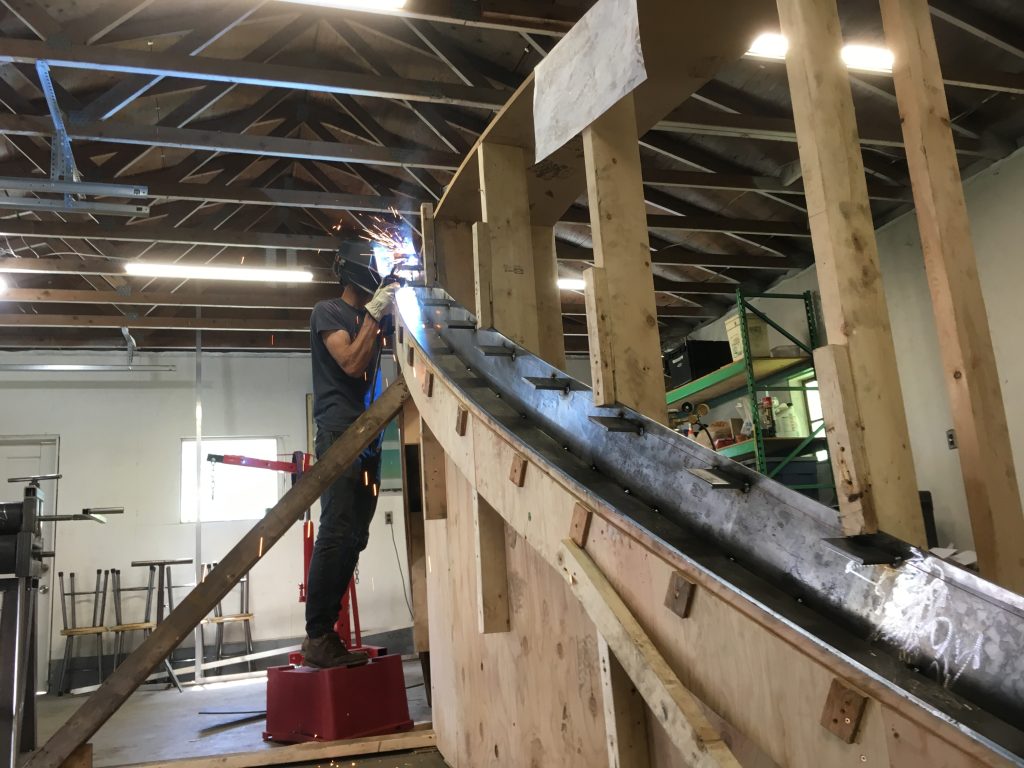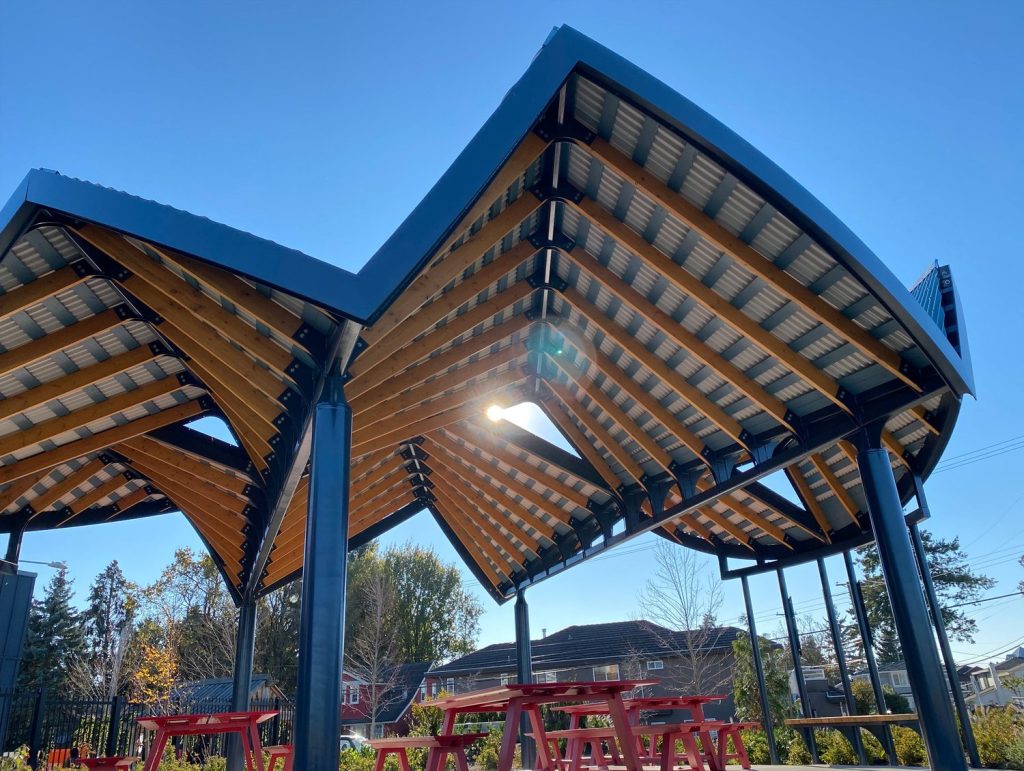
Tait Pavilion
The Tait Waterfront Pavilion features a 30-foot diameter roof that undulates in a graceful wave-like form. Designed by Studio Huizenga, this multi-use, accessible space includes built-in benches, signboards for community programming, and an integrated rainwater drainage system that waters the gardens below.
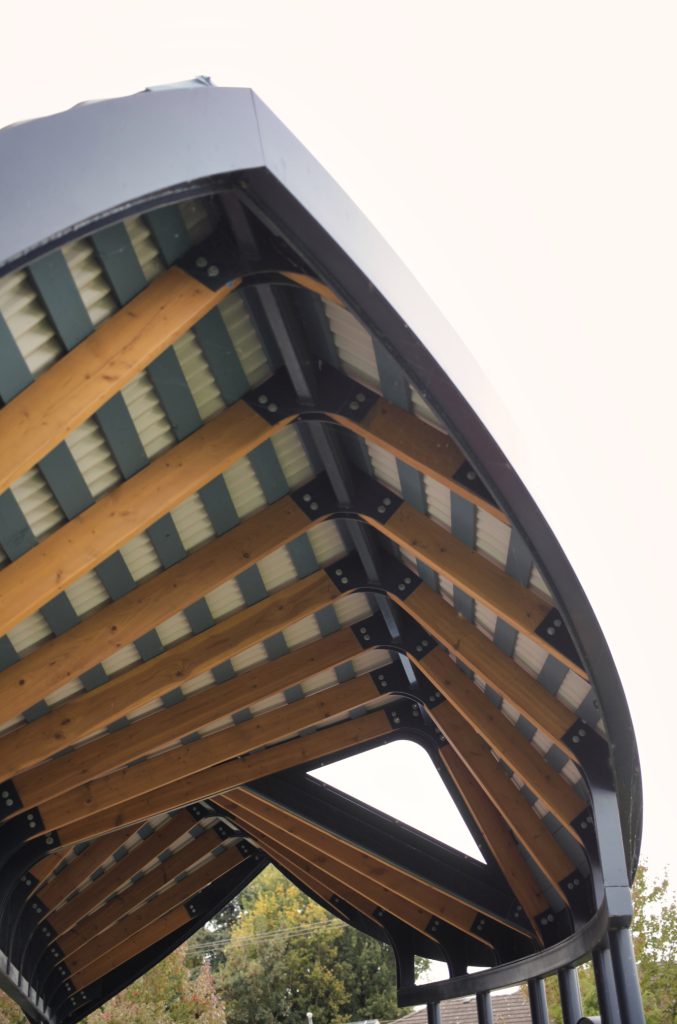
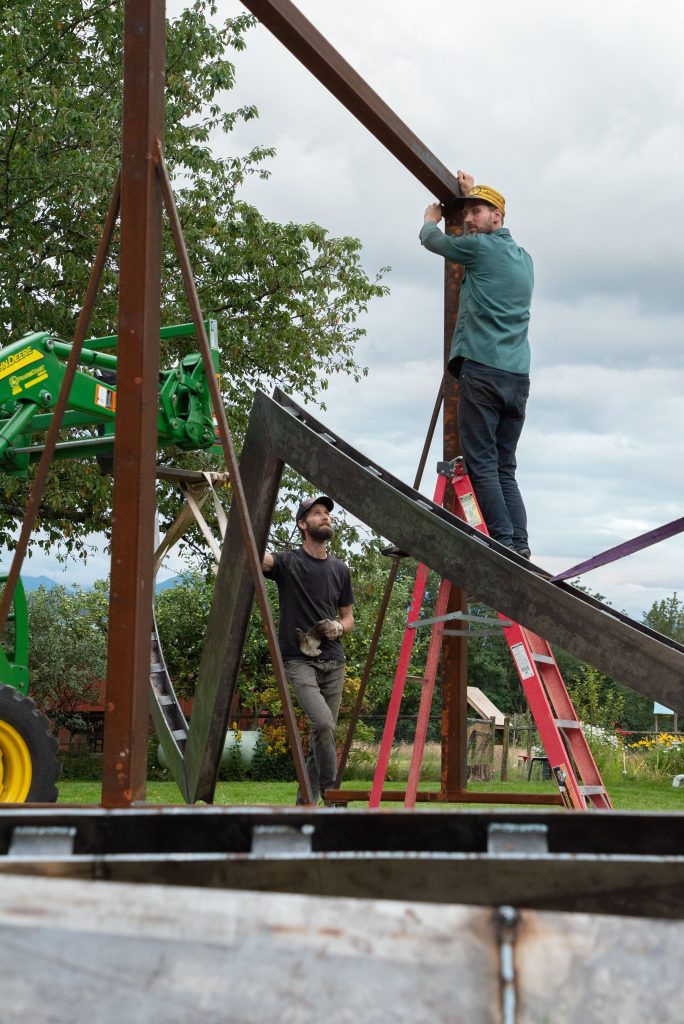
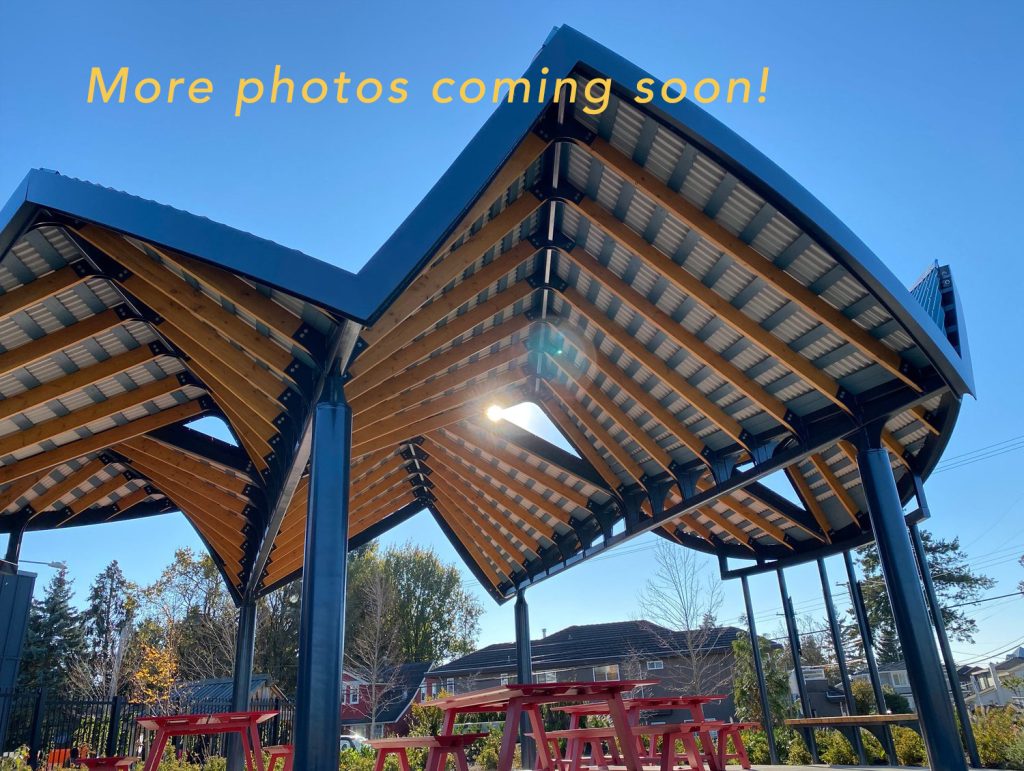
Creating Exceptional Outdoor Enviroments
